I am sorry that I have been out of touch for over a year. I have not posted for quite some time as a different project has taken me from building. I have stopped in to read posts off and on but I have been unable to contribute to the list as I have not touched aluminum for over 18 months. I am very impressed with progress of everyone and you are all an inspiration to those of us who had to put the project aside for a while.
I thought I would share the reason why I interupted my early building efforts in hopes you may appreciate the cause.
We put a rather large addition on the house and when the topic of the basement came up my "Angel" of a wife said..."I don't care what you do with the basement...it is all yours." (I did not ask twice!)
So the next question was how to make use of 1600 sq feet of space. (I know...many of you would like this problem.)
While the whole addition project has some work to go...I finally moved some airplane parts in and it is somewhat presentable so I took photos tonight of some of the results.
Main shop details:
About 800 Square feet of heated and air-conditioned space with access to the outside with a service door and a 14 foot overhead garage door that walks out to grade. Lighting consists of over 2000 watts of florescent lighting that is individually switchable depending on the work area. The ceiling and walls are white. My eyesight is not what it used to be so I like a lot of light.
(The only "Shadow" in the shop is the cat. (Named "Shadow")
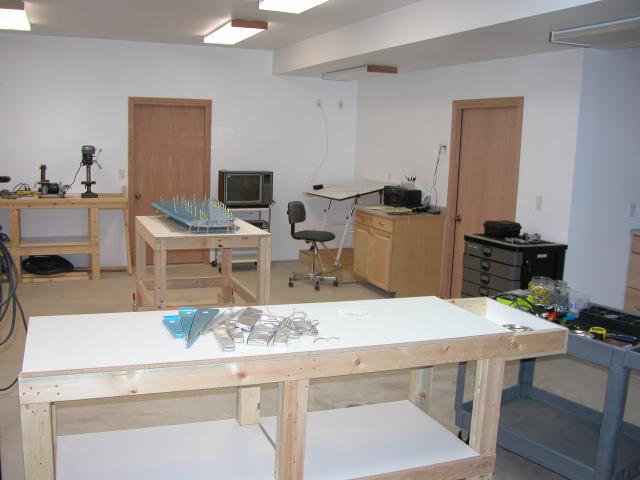
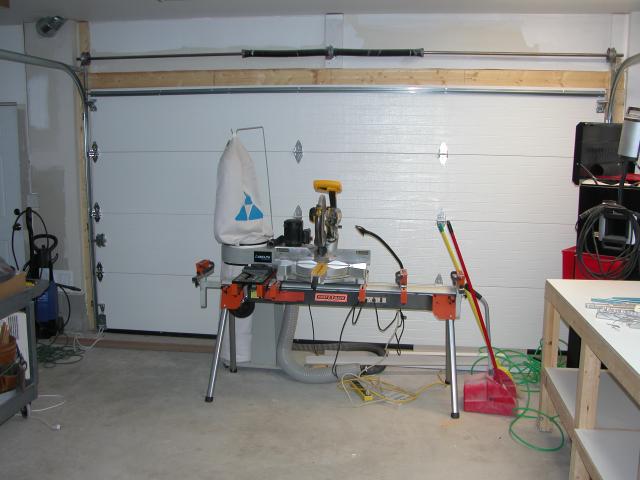
Main shop has two hard line compressed air lines in the walls that go to a compressor remotely located in a sound proofed room. Two lines that can be independantly regulated off site to prevent accidental adjustments. Main shop is sound proofed in the ceiling with 18 inches of insulation and sound board to save my youngest (who has some developmental challenges) from loud riveting noises when he is upstairs.
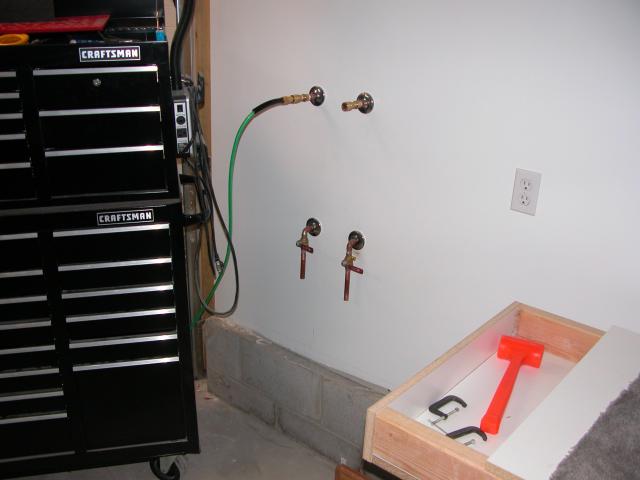
Main shop houses a fridge (for adhesives only of course
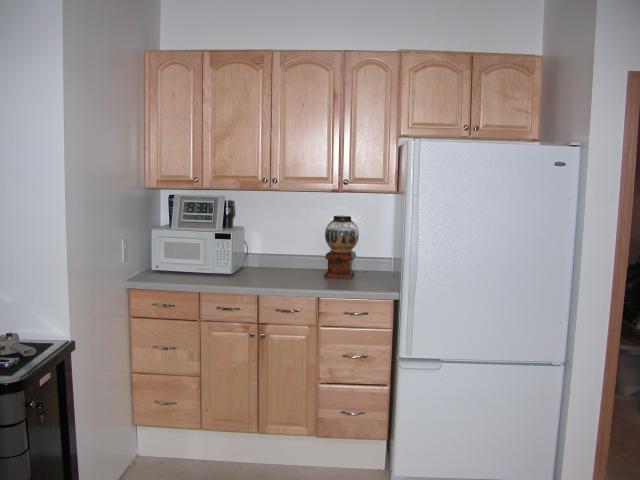
Wood Shop Details:
Separate wood shop to keep wood dust and house-hold projects out of the main shop. Three in-wall air lines tied to remote air compressor located in other utility room for noise control. The slop sink is in this room. 14 chest high outlets spread over three different 20 amp circuits. 1120 watts of lighting in this room. Work bench 4 inches higher than standard height (I am 6'03'' so this is a more comfortable height for me)
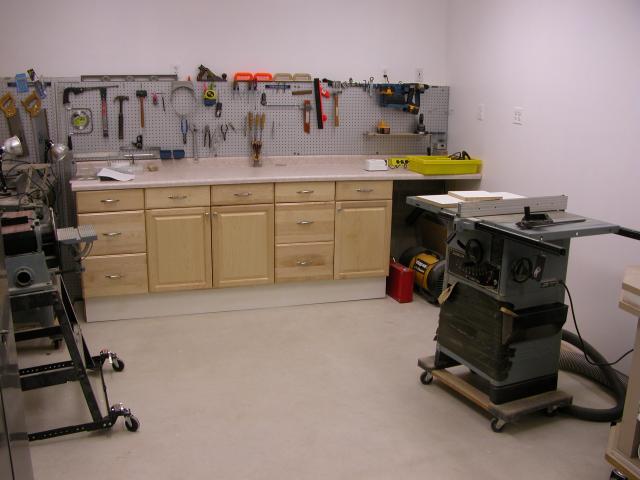
Paint/chemical room:
Approx 140 square feet of seperate shop space for handling chemicals and paint. 300 cu. feet/min. exhaust fan in ceiling to exhause fumes out of shop. Air line in wall to remote compressor.
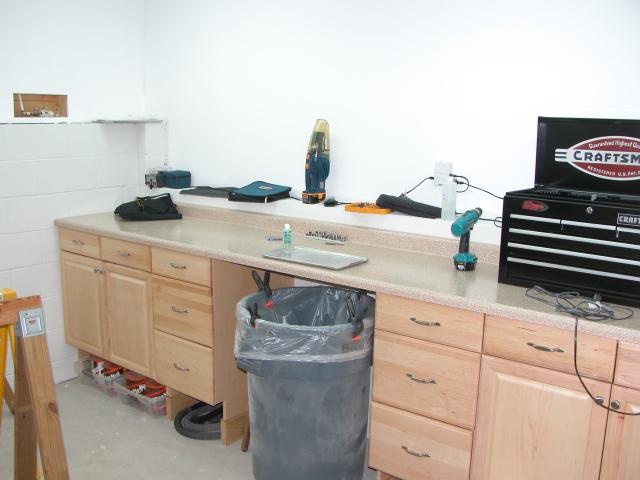
Not shown is full bathroom with oversized shower (under construction).
I admit I am proud of how it turned out given the fact that I had to learn the framing, drywall, plumbing and airline installation (virtually everything) with no prior backgound. I had some electrical background so that was the only thing I had some backgound in when I started. I have always dreamed of a nice workshop and this should be a good environment to learn how to now build an airplane.
Waddya think?
CD